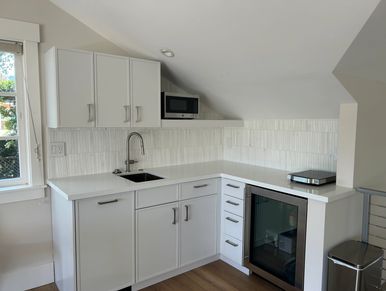portfolio
Kentfield Guest House Remodel
Sebastopol French Country Living Room and Main Suite
Santa Rosa Oakmont Remodel with Addition

This project included creating a small kitchen, remodeling the bathroom, and installing new flooring, stair railing, lighting, paint, custom and ready-made furniture, and accessories for a guest house/homeowner office.
Santa Rosa Oakmont Remodel with Addition
Sebastopol French Country Living Room and Main Suite
Santa Rosa Oakmont Remodel with Addition

This project included a whole house remodel that included designing the kitchen, bathrooms, and a main suite addition to accommodate a larger ensuite bathroom and closets. Every surface was touched, and the floor plan was modified.
Sebastopol French Country Living Room and Main Suite
Sebastopol French Country Living Room and Main Suite
Sebastopol French Country Living Room and Main Suite

This project was to design both sides of the wall between the living room and main bedroom that housed a two-sided fireplace, as well as design the build-out of the main closet, design custom furniture, and source ready-made furniture.
Santa Rosa Oakmont Remodel
Oakland 100-year-old Craftman Remodel
Sebastopol French Country Living Room and Main Suite

This project included a whole house remodel where the floor plan was completely reconfigured. The kitchen was opened up to the living/dining room. The original family room was used to create a pantry, new guest bath, and large walk-in closet in the main bedroom. Half of the original guest bath was used to create a new guest bedroom closet; the other half was used to enlarge the main ensuite bathroom. We removed the original guest closet to enlarge the laundry room.
Redondo Beach Remodel with Roof Deck
Oakland 100-year-old Craftman Remodel
Oakland 100-year-old Craftman Remodel

This project was to remodel a small bungalow where the floor plan was opened up and a roof deck added. Because the home was on an easement and the spiral staircase needed to go at the back, 25 square feet of the original 850-square feet needed to be allocated to the spiral staircase. We were still able to convert the original bathroom into an ensuite bathroom and add a large 3/4 bath.
Oakland 100-year-old Craftman Remodel
Oakland 100-year-old Craftman Remodel
Oakland 100-year-old Craftman Remodel

This project was to remodel the entire home, including kitchen, guest and ensuite bathrooms, entry, living room, dining room, main bedroom, guest bedroom, office, and laundry room. The project included custom cabinetry in the kitchen, bathrooms, entry and office; custom light fixture in the dining room; and window treatments throughout--all in keeping with the Craftsman style of the home.
Berkeley Cottage Remodel
Santa Rosa 100-year-old Craftman Kitchen and Bath
Oakland Lakeside Condo Remodel
This project was a whole house remodel--interior and exterior--of a split-level cottage. Although space was limited, we were able to create a kitchen with a 48" range and other full-sized appliances, lots of storage, and a peninsula with counter stools. In the living/dining room, we redid the fireplace, lighting, front door and windows. We also created a 3/4 bath on the main level. The bedroom above the garage was converted to a den/guest bedroom featuring two small closets that flanked a dresser/TV with a sofabed across from it. A balcony off of this room was accessed through a glass-paneled door to bring additional light into the room. On the top level, we added a full bath with walk-in shower and free-standing tub for the main bedroom occupants to use.
Oakland Lakeside Condo Remodel
Santa Rosa 100-year-old Craftman Kitchen and Bath
Oakland Lakeside Condo Remodel

This project was a complete remodel of a 2-bedroom, 2-bathroom unit in a high-rise condominium on Lake Merritt. The owner was a single man who wanted a contemporary style with wood grain cabinets and natural stone. We created a large peninsula with a waterfall countertop and large, modern sink and faucet. We designed custom cabinets for the kitchen, living room, and main bathroom, and custom doors for the main bedroom suite. For the ensuite bathroom, we designed a custom wall-mounted walnut vanity and matching inset shelves, and used Blue Bahia Extra granite on the shower walls, which was stunning.
Santa Rosa 100-year-old Craftman Kitchen and Bath
Santa Rosa 100-year-old Craftman Kitchen and Bath
Santa Rosa 100-year-old Craftman Kitchen and Bath

This home is located in the Santa Rosa J.C. area and was built in 1926. Most of the house had the original woodwork, which was beautiful and looked like it had just been built. However, the kitchen and bathroom hadn't been updated at all. One of the owners is a baker, so we created a baking center for her. We used custom inset cabinets in the kitchen, quartz that mimicked soapstone on the countertops, and 10 individual Craftsman-style tiles interspersed between hand-made white tiles for the backsplash. In the bathroom, we removed the tub and installed a walk-in shower, using large Calacatta subway tiles on the walls and 1x1 hex tiles on the shower and bathroom floor. We also installed custom wainscoting on the walls and new kitchen and bathroom lighting.
CECILIA GUNNING INTERIOR DESIGN
This website uses cookies.
We use cookies to analyze website traffic and optimize your website experience. By accepting our use of cookies, your data will be aggregated with all other user data.