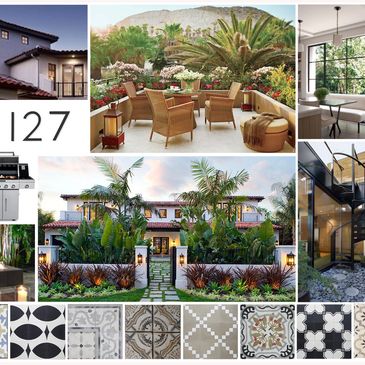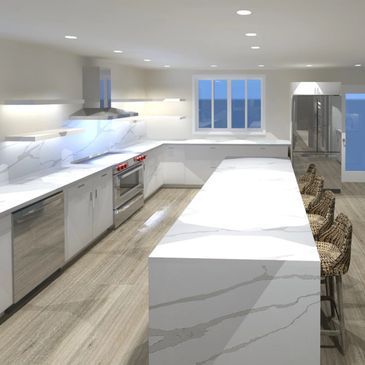Our Design Process

Pre-Design Services
Conceptual/ Schematic Design
Conceptual/ Schematic Design
During this design phase, we conduct an extensive interview with homeowners and their family members to determine the functional and aesthetic requirements for the project, as well as the scope. From there, a program is developed that is used throughout the project.

Conceptual/ Schematic Design
Conceptual/ Schematic Design
Conceptual/ Schematic Design
During this phase, we develop a unique concept that meets the lifestyle and aesthetic needs of the client, and develop options for a new space plan.

Design Development
Conceptual/ Schematic Design
Design Development
During this phase, we finalize the design; source the appliances, cabinetry, hardware, materials, lighting and plumbing fixtures, and other items needed for the project; place orders; and handle any issues with delivery.

Renderings
Construction/ Installation Services
Design Development
We do renderings during the design development phase, prior to construction and even prior to pulling a permit, when it's easier and less expensive to make changes. Our clients also tell us that the renderings keep them motivated throughout the project.

Construction Documents
Construction/ Installation Services
Construction/ Installation Services
During this phase, we create a set of documents needed for a permit and construction; work with structural engineers to integrate their recommendations into the documents; assist clients in reviewing contractor bids; and expedite permits with city and county building departments.

Construction/ Installation Services
Construction/ Installation Services
Construction/ Installation Services
During this phase, we meet with the contractor and sub-contractors to answer questions and develop additional design solutions, if needed; advocate for the client during construction; and manage the installation of items, such as furniture, accessories, and window treatments.
CECILIA GUNNING INTERIOR DESIGN
This website uses cookies.
We use cookies to analyze website traffic and optimize your website experience. By accepting our use of cookies, your data will be aggregated with all other user data.